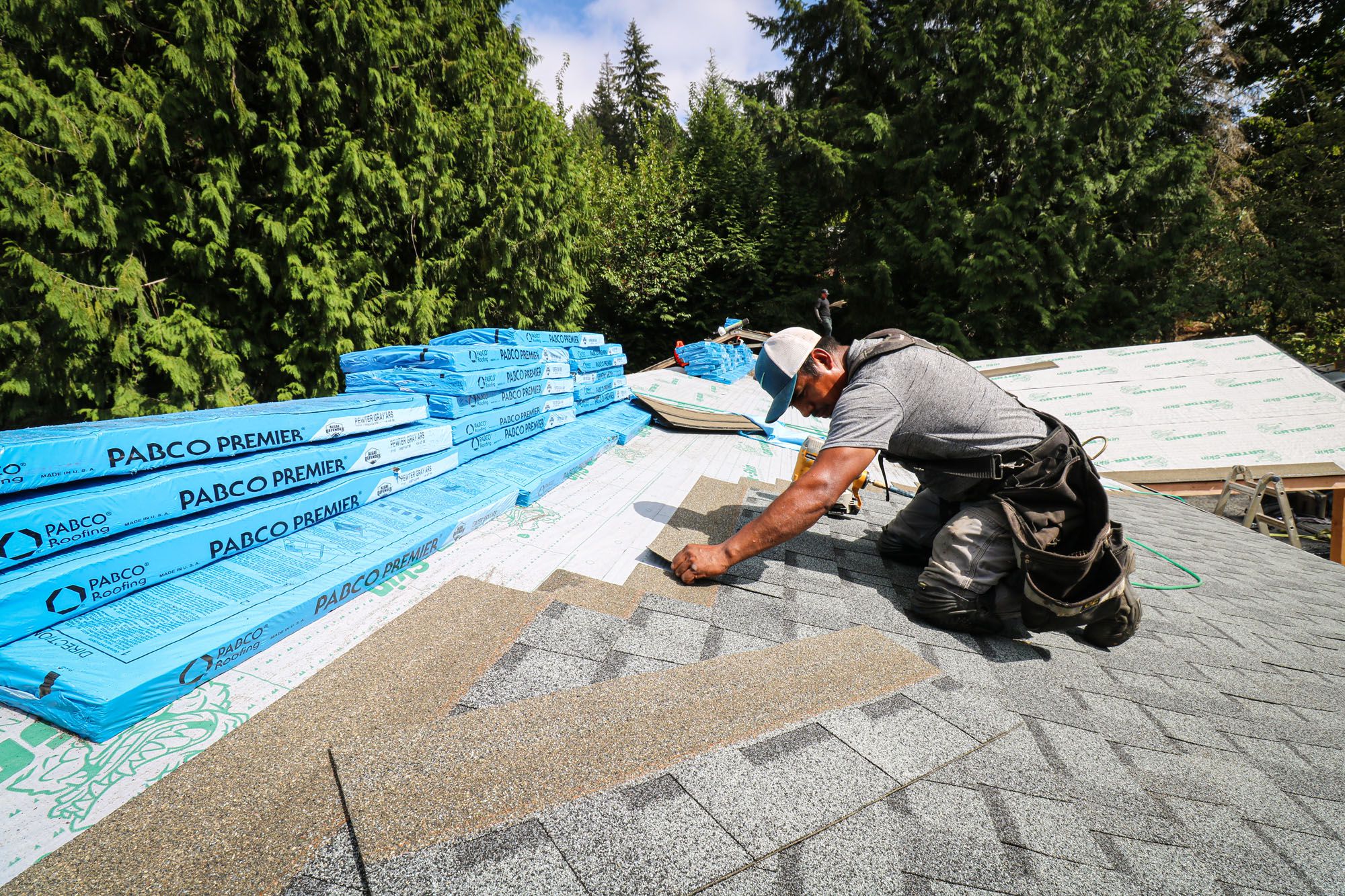Welcome to
On Feet Nation
Members
-
VC Contractor LLC Online
-
Genaro Online
-
Frances Online
-
goditac499 Online
-
Susan Online
-
Richard Online
Blog Posts
Expert Residential Roof Repair in Vancouver, WA
Posted by VC Contractor LLC on April 24, 2024 at 2:34pm 0 Comments 0 Likes
When it comes to ensuring the longevity and safety of your home, a sturdy roof is non-negotiable. In Vancouver, WA, homeowners understand the importance of a well maintained roof, especially with the Pacific Northwest's unpredictable weather patterns. Whether it's harsh winds, heavy rain, or occasional snow, your roof takes the brunt of it all, protecting your family and belongings.…

Top Content
What are you hoping to achieve by boarding your loft?
When someone buys a new home, most of them complete boarding lofts, and some convert it into a long-term project. Before they move in, most newly constructed property owners have loft boarding. As you may be aware, when someone moves into a house, they are looking for additional storage space but cannot find it. Standard homes face the same problem, with some homeowners struggling to locate enough storage space.
Some property owners have their loft boarded as a hobby room, and their children may desire a little play area or require more than storage.(boarding loft only for storage nobody can use as a play room it is very dangerous to using boarded loft other than storage purpose)
Please remember that a loft boarding system is not the first step in the loft conversion process. The majority of loft boarding systems are built for storage. According to experts, only 25kg per square meter is advised for permanent storage, and people up to 180 kilograms can walk in it temporarily.
If someone requires more than what is listed above, they should see a structural engineer to determine the best loft boarding system for their needs.
The term "raised loft boarding system" refers to a type of boarding system that is
The raised loft boarding system is the system that is required by the most recent loft insulation regulations. Raised loft boarding is raising your loft floor above the insulation. There are many different types of raised loft boarding systems on the market, but you must always ensure that your floor is raised above the insulation. Normally, the insulation height of adequately insulated standard and old houses is 270mm; however, the insulation thickness of certain newly built homes is around 350mm-400mm. There are many heights of loft boarding systems available in the business, and we must select the appropriate loft boarding system to cover the existing loft insulation.
Loft boarding system with wood beams
Wooden beam loft boarding systems are older systems, and most of them do not meet the most recent loft insulation standards. Wood beams of 25mm, 50mm, 100mm, and 125mm are commonly used. We require more than a 170mm height system to accomplish the 270mm thickness of the newest standard loft insulation because most homes have roughly 100mm joist.
Furthermore, airflow may be impeded when using a wood beam loft boarding system. Thicker insulation saves money for the property, whereas thinner insulation costs more to maintain. In addition, a lack of airflow can cause condensation in the long or short term. When it comes to pipes for plumbing, most wooden beam loft boarding systems employ 25mm, 50mm, or 100mm beams, which makes it more difficult to install loft boarding systems.
For more info:-
© 2024 Created by PH the vintage.
Powered by
![]()
You need to be a member of On Feet Nation to add comments!
Join On Feet Nation